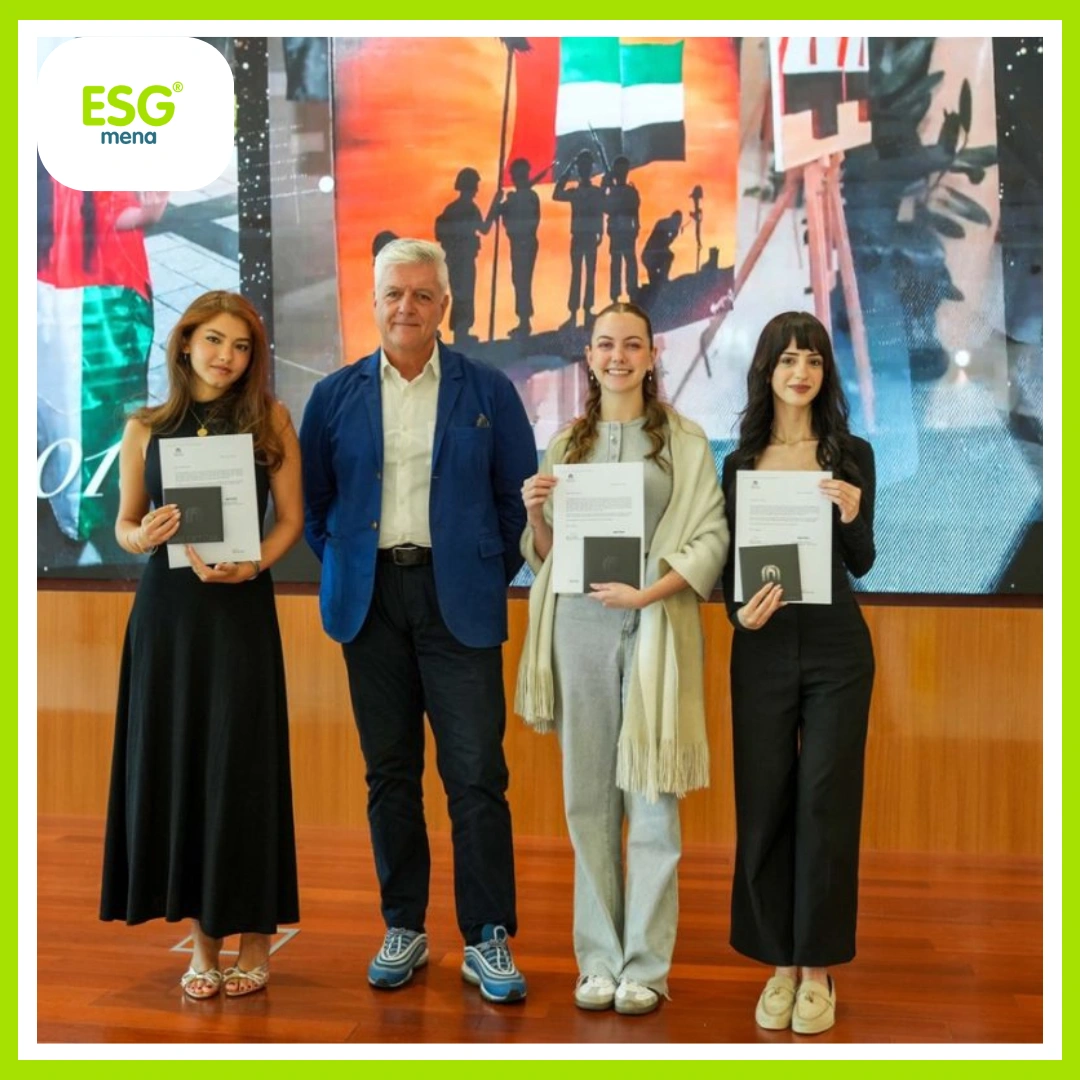Students from Canadian University Dubai (CUD) have develop a series of projects that convert environmental extremes into performance assets, to help minimise energy consumption in Dubai’s hot climate. Set within Ghaf Woods, the forest-integrated community that is redefining urban living in the city, each of the projects features a low-rise, multi-use recreation center embodying ecological harmony and climate-responsive innovation.
Inspired by the native Ghaf tree, Architecture student Danica Ferreira’s design, ‘The Canopy’, proposes a sanctuary that moderates Dubai’s harsh climate through layered shading, water vapor integration, and passive cooling strategies. Danica explained, “The design acts as a self-regulating microclimate, using innovative materials like datecrete, cross-laminated timber, and photovoltaic components to create a welcoming environment for families and visitors. Light and shadow interplay through multiple canopy layers, transforming the space into a place of retreat, reflection, and reconnection with nature. The aim is to redefine architecture not just as shelter, but as a regenerative system in harmony with its surroundings.”
Centered around two native trees, Camelia Yaghi’s design ‘Al-Dara’ is a circular pavilion that listens to and lives with the landscape. The structure features a retractable, breathable roof that responds to seasonal cycles, providing both shade and air circulation. A lightweight steel framework minimizes ground impact, while elevated wooden flooring supports soil health. Conceived to be more than just a shelter, Camelia said, “Visitors are invited into a sensory conversation described by rustling leaves, filtered light, sounds of the forest and scent of materials. It is a living enclosure that is not just seen or touched but also felt.”
Designed by Maya Alhajali, ‘Respire’ is a project that challenges the conventional perception of heat as an obstacle in desert design. The 100 sqm structure functions as both a café and recharge station, located within a forest-park setting. Inspired by the lotus flower’s self-regulating abilities, the design turns environmental stress into performance assets. A PVDF-coated aluminium mesh façade, a ventilated double-skin buffer, and a misting system reduce interior temperatures by 5–10°C. A solar chimney harnesses thermal pressure differentials to power natural ventilation, allowing the building to become more efficient as temperatures rise. Speaking about her thinking behind the concept, Maya said, “I wanted to prove that sustainability isn’t a layer to add, it’s a logic to design from.”
Anchored in the university’s core pillars of sustainability and innovation, the CUD architecture students were placed in the heart of the living laboratory of Ghaf Woods under the mentorship of faculty lead, Christine Yogiaman. The students combined creative exploration with practical environmental strategies, producing designs that not only minimize ecological impact but also enhance the user experience through harmony with the natural world. The initiative is part of CUD’s broader approach to support the transition towards sustainable innovation and growth in the region. The university recently launched a Master of Science in Design Innovation for Circular Economy, which focuses on restorative and regenerative design to create urban environments that restore ecological balance, promote biodiversity, and enhance social well-being.
Speaking about the projects, Dean of the School of Architecture and Interior Design, Mr. Massimo Imparato, said “The vision and creativity that students have brought forward on this live brief reflect CUD’s commitment to practice-based, research-driven learning. They are redefining the future of architecture with ideas that are human-centred and climate-responsive, and through projects like this, they will graduate with the skills and experience to drive the future of regenerative design and create resilient urban landscapes.”




